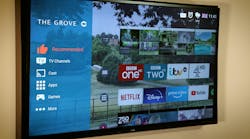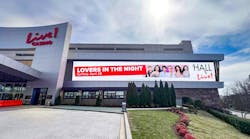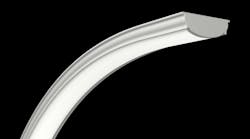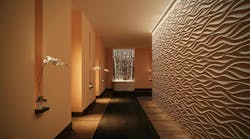Date Announced: 11 May 2011 -- Light and Color Help to Relax Patients and Visitors Yale-New Haven Hospital (abbreviated YNHH), is the primary teaching hospital for Yale School of Medicine and Yale School of Nursing. It is the largest hospital in the state, with 966 beds providing services to more than 503,000 outpatients and emergency visits, and 50,000 inpatient discharges per year. The main campus of YNHH comprises four pavilions, connected by a central atrium. One of these pavilions is the 14-story Smilow Cancer Hospital (North Pavilion), and it was the 2009 renovation of this pavilion that prompted the hospital to upgrade the atrium to the same level. As the focal point in welcoming patients to the hospital, the three-story atrium was the ideal space to create relaxing and vibrant environment. This atrium features a terrazzo floor, and elegant wood panelled walls.The Design Challenge & Lighting Vision The Hospital wanted this atrium to be the hub of the building– a place for patients to spend time in, and relax. It needed to be welcoming, and pleasantly bright, without causing glare. But the original atrium had never incorporated an integrated lighting approach, and being nested between high buildings, natural daylight was limited, leading to a gloomy feeling - even in the day time. A lighting solution that was subtle, sufficiently bright, and that harvested the available daylight was critical.It was also important for visitors to be quickly oriented when they entered the building given there is four separate pavilions in each corner of the atrium. The hospital wanted a lighting solution that would help visitors quickly and effortlessly identify the correct treatment pavilion entrance upon arrival. And, should guests need assistance during their stay, it was important that the information desk be easily identified. Finally the hospital wanted to; highlight the wood panelled walls with complementary lighting, limit maintenance requirements to reduce costs, and easily control and manage the light at any given moment.Achieving these lighting objectives also provided fixture installation challenges. The atrium had been newly renovated, and because of the risk of damaging the new terrazzo floor mechanical lifts could not be used for installation or maintenance. Because of these challenges, all fixtures had to be installed within the reach of a 12’ ladder.The SolutionWorking against these challenges and requirements a solution was designed using the LumenfacadeTM family of products. Lumenfacade fixtures are wall grazing and wall washing luminaires that easily adapt to any architectural geometry and are ideal for high walls, vaulted ceilings, lobbies, and other large public spaces:• To quickly orient visitors, each of the atrium corners, above the 4 pavilion entrances are grazed with color. The system enables the hospital to identify each pavilion with a unique color, or gradually rotate through a subtle color changing show. Using Lumenfacade Remote RGB fixtures, each entrance is now easily identified by color changing illumination.• A free standing stone wall is positioned behind the reception desk and the wall is now grazed with white LED light from Lumenfacade (3000K) fixtures, making the reception desk a focal point of the atrium, and an easily identifiable contact point. The white LED lighting also finishes off a clean, accessible and welcoming reception area for the hospital. • 3000K Lumenfacade fixtures were placed to graze the woodwork on the walls around the atrium with close attention paid to sight lines from upper levels for each fixture to avoid glare when looking down, or descending the stairs. With a very tight space in which to mount the fixtures, a 10˚x60˚ optic was used to produce a narrow beam – throwing light in exactly the right place, and nowhere else.• The Lumenfacade fixtures were installed no higher than 12’ above the floor, using only ladders - and they distribute light throughout the atrium. The easy install fixtures made the use of mechanical equipment unnecessary during installation, and offers access to the fixtures for future maintenance that provides the hospital with an ongoing cost of maintenance savings.• A Lumentouch™ Intelligent Control Keypad is located behind the information desk for full control of all the lighting in the atrium, enabling white light to be easily adjusted to suit the levels of natural light at any time of the day or night. And, the colors and color sequences of each corner are also fully controllable from the same keypad.Products Specified:37 x LumenfacadeTM (4’, 3000K, 10˚x60˚ optic)5 x LumenfacadeTM (1’, 3000K, 10˚x60˚ optic)3 x LumenfacadeTM (3’, 3000K, 10˚x60˚ optic)12 x LumenfacadeTM Remote RGB (3’, 10˚x60˚ optic)6 x CBOX 1 x iCBOX2 x LumentouchTM Intelligent Control KeypadLighting Designer: Lam Partners, Cambridge MA
Contact
Jason Broadhurst Director of Marketing, Lumenpulse Phone: 1-877-937-3003
E-mail:[email protected]
Web Site:www.lumenpulse.com






