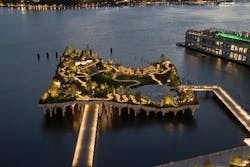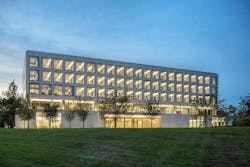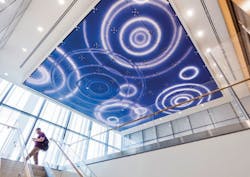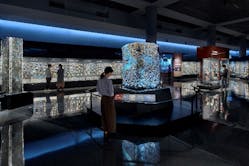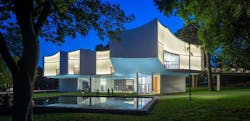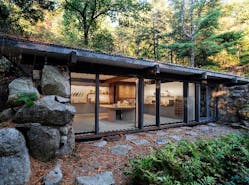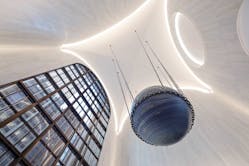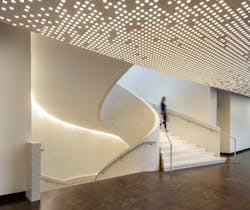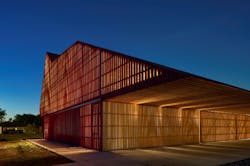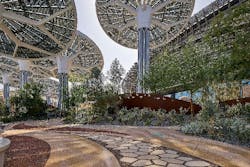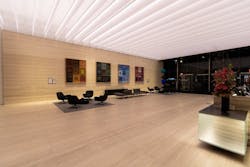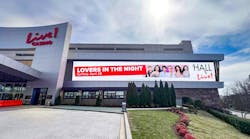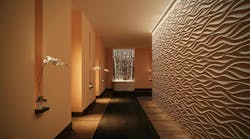New York, NY June 17, 2022 - The New York City Section of the Illuminating Engineering Society (IESNYC) announces the recipients of the 2022 Lumen Awards at the 54th Lumen Gala held last night (June 16) at Pier 60 in Chelsea Piers.
A signature program of the IESNYC, the Lumen Awards and Gala, showcase and celebrate excellence in lighting design. The Gala, billed as the “lighting event of the year,” was on hiatus for the past two years due to COVID. The recipients of 2020 and 2021 Lumen Awards and their winning projects, previously announced online, were also acknowledged, and feted at this year’s Gala.
“We carry the difficulties of the past two years in our hearts, but we raised our glasses high, along with over 800 Gala attendees, and savored being together, once again,” says Lumen Committee Co-Chairs Clara Powell (Cooledge Lighting) and Adrienne Shulman (ERCO Lighting). “We can’t wait to enjoy the magnificent work that has been created by our New York City lighting community and encourage others to do so too.”
This year, ten lighting design firms received a total of 12 Lumen Awards for their winning projects. The award-winning projects are presented in three categories: The Lumen Award of Excellence, the highest level of recognition for permanent architectural application; the Lumen Award of Merit, in recognition for a meritorious permanent architectural application; and a Lumen Citation, in recognition for an art installation, technical detail, portion of a single project, temporary installation, or other work.
- In the category of Awards of Excellence, four were presented. Fisher Marantz Stone two awards. One for Little Island, and the second for a Confidential Aerospace Defense / Headquarters; Cline Bettridge Bernstein Lighting Design won for the Stony Brook Medicine MART Building and Children's Hospital Tower; and Renfro Design Group for the Allison and Roberto Mignone Halls of Gems and Minerals at the American Museum of Natural History.
- In the category of Merit Awards, five were presented. L’Observatoire International won for the Winter Visual Arts Center at Franklin & Marshall College; Anita Jorgensen Lighting Design for Manitoga / The Russel Wright Design Center; KGM Architectural Lighting for the 550 Madison Avenue Lobby; Buro Happold for the Denver Art Museum; and TM Light won for the Bike Barn at The Thedan School.
- In the category of Citation Awards, three were presented. Sighte Studio won for Light Gowanus; Buro Happold for Terra–The Sustainability Pavilion, and One Lux Studio won for the Deutsche Bank Center Lobby.
Over 100 submissions were received and reviewed by the 2022 Lumen Award Jury: Glen Fasman (Principal, Bliss Fasman; Michael Hennes (Associate Principal, CBBLD); Carrie Meadows (Managing Editor, LEDs Magazine), Kelly Roberts (Studio Director, WALD Studio and President, WILD), Claudia Saavedra (Lighting Designer, R.G. Vanderweil); Richard Southwick (Partner, Director of Historic Preservation, Beyer Blinder Belle); and Beth Turomsha (Senior Lighting Designer and Studio Leader, Schuler Shook).
“Our 54th Lumen Gala celebrates the award-winning disruptors, influencers, and thought leaders in the art and science of lighting,” says IESNYC President Megan Carroll (Illuminations). “We’re so happy to be here together as one community to celebrate!”
For more information, see the complete 2022 Lumen Journal at https://www.flipsnack.com/iesnyc/2022-iesnyc-lumen-awards-journal.html, and catch up with social media coverage of the Gala at _iesnyc #lumenaward.
Awards of Excellence
Little Island
New York, NY
Fisher Marantz Stone
Enrique Garcia-Carrera, Paul Marantz, and Miyoung Song-Carroll
Little Island was created from a vision to replace a decaying pier and reimagining it as a new public space. The result is a new 2.4-acre public park providing an immersive art and nature experience . It is an intimate yet safe environment, with subtle landscape and structure highlights utilizing inconspicuous sources. Topography and plants glow from concealed luminaires. Visitors first notice the softly glowing park from the esplanade. The historic newly restored Cunard-White Star Line Arch acts as entry beacon that leads to the luminous bridge and concrete “tulips” structure. Upon arrival, one can explore luminous pathways, experience a performance, or marvel at unparalleled vistas of city and river, unobstructed thanks to shielded lighting. Choosing highlights and shadows creates a dynamic nighttime setting. At the entry, lights change color for special events, while all others remain warm-white in consideration of nighttime adaptation and the serene environment. Many fixtures were custom-designed to meet the client’s high expectations and the harsh New York Harbor environment, including the design of slender, multiple–shielded-head poles. At the performance venues, each fixture is wirelessly dimmable via a sophisticated control system.
Design Architect - Heatherwick Studio; Architect of Record - Standard Architects; Landscape Architect: MNLA
“Uplighting the structure created an inviting entry portal, while upstairs, the dramatically lit paths and trees balanced areas left darker and more mysterious for contrast.” Michael Hennes, 2022 Lumen Jury
Confidential Aerospace Defense / Headquarters
Reston, VA
Fisher Marantz Stone
Paula Martinez-Nobles, Katheryn Czub, Amy E. Leder, and Charles G. Stone II
Nestled within a 22-acre wooded, the 259,000-square-foot corporate headquarters reveals itself as a highly refined lantern of evolved modernism. The building's users are enveloped in luminous spaces, exuding a calm airiness. Surfaces are interrupted only by structural adherence or the purposeful intervention of art and changes of materials. Well studied integrated lighting techniques contribute to gestures that expand space and create impressions of great depth of field. Particularly, the lighted ceilings throughout employ optically optimized linear LED fixtures that extend views to adjacent spaces and provide soft lighting on walls. All the illumination choices are highly methodical: rigorous layouts of minimal downlights, coves, and overt linear expressions all work in harmony with the architecture. The lighting appropriately recedes from view, enhancing the strong modernist structure and its nod to brutalist influences. Refined washes on both hard surfaces and soft materials, and the controlled color palette, dominate our impressions of the project.
Architect: Lehman Smith McLeish (LSM)
“The perfectly aligned pattern of this façade projects outward at dusk and is only surpassed by the quality of natural light it invites in during the day. The carefully balanced lighting of the interior spaces belies the fact that the predominant interior finish is raw, unadorned concrete.” Richard Southwick, 2022 Lumen Jury
Stony Brook Medicine MART Building and Children's Hospital Tower
Stony Brook, NY
Cline Bettridge Bernstein Lighting Design
Francesca Bettridge, Michael Hennes, and Nira Wattanachote
Three connected structures – a Cancer Center, Children’s Hospital, and Auditorium comprising 465,000-square-feet – give Stony Brook University’s Medical Campus a new visual identity. The design draws inspiration from the surrounding North Shore landscape and the organic architectural forms it suggests. The lighting design reinforces these references, making the spaces comfortable and welcoming. A water motif suffuses the Children’s Hospital lobby. Grazers highlight mosaic “bubbles” and large circular ceiling fixtures enrich the aquatic imagery. In patient rooms, color-changing LEDs, customizable DMX interfaces, and easy-to-use bedside controls let children personalize their environments. Meanwhile, thoughtfully selected decorative fixtures mark entrances and circulation spaces. In the shared auditorium, pendants highlight the lobby’s ellipse-shaped arrival point. These cylindrical glass fixtures follow the form of the spiral stair down to the lower level. Inside, uplights highlight the overlapping petals forming the stepped ceiling – a dramatic effect emphasizing the room’s sweeping arc. On the ceiling of the double-height Cancer Center lobby, the water theme resurfaces in a glass art feature. Layered, overlapping LED circles animated by DMX controls suggest ripples. This feature embraces the essence of our lighting concept: a celebration of nature’s forms and imagery, reinforcement of pure geometries, and the design of spaces that evoke delight.
Design Architect - Pelli Clarke & Partners; Architect-of-Record - AECOM
“The lighting for this incredible project has many personalities and an appropriate mood for every patient’s need. Soothing, dynamic, inviting, even changeable along the handsome façade, this project demonstrates the skillful hand of the practitioner enhancing the experience of the ultimate and grateful user.” Richard Southwick, 2022 Lumen Jury
Allison and Roberto Mignone Halls of Gems and Minerals
New York, NY
Renfro Design Group
Richard Renfro, Jenny Stafford, Matt Caraway, Aylin Aydin, Angie Ohman, and Paola Bernal
Foremost in the renovation concept was showcasing the Museum’s vast mineralogy collection. The redesigned 11,500-square-foot The Hall features more than 5,000 specimens from 98 countries, more than half of which were not previously displayed and are now on view in custom casework. State-of-the-art lighting draws out mineral colors, crystal habitats and sculptural forms, optimized to highlight color variation and refraction in
gems and jewelry. The color-changing perimeter cove provides a sense of boundary within the space and sets a low-level ambience for higher drama. Then each dazzling specimen is displayed to clarify its features and create a preeminent educational experience. Rigorous mock-ups, studies, and testing uncovered fixtures with the right attributes to define each specimen. Globally renowned gems are showcased by sources just above eye level, ensuring that visitors see the extraordinary optical properties each gem possesses. Nearby, a drab 10-ton zinc slab flashes to piercing orange and green colors elicited by UV light. Each large case houses a dual-CCT, 98+ CRI, micro-adjustable track system for highlighting; a linear light wash to illuminate the full case and graphics; and a linear fiberoptic uplight to mitigate heavy shadows. The case’s final design compartmentalized light sources in attics, to reduce the potential that maintenance might disturb this precious collection of gems and minerals. So that all New Yorkers and visitors might enjoy their brilliance.
Exhibition Designer - Ralph Applebaum Associates; Architect - Davis Brody Bond
“The hall comes alive with the lighting in this well-done renovation. The collection was always magical to see, but now the colors, textures, and sparkle of the minerals and gems are well highlighted by this new design making it a mesmerizing space throughout.” Glen Fasman, 2022 Lumen Jury
Awards of Merit
Winter Visual Arts Center at Franklin & Marshall College
Lancaster, PA
L'Observatoire International
Hervé Descottes, Wei Jien, June Park, Thomas Mnich, and Wen Y. Lin
The lighting scheme for this building follows the intent of the building to serve as both an inspiring new structure on the campus and a cost-effective building that optimizes its spaces through simple design decisions. The multi-functional lighting concept celebrates the distinctive geometry of the building’s architecture. The 33,000-square-foot building houses art studios, exhibition galleries, and seminar rooms that are intended for use by students and faculty at all hours of the day. In common spaces, such as the ground floor forum, monopoints and track systems offer adjustable lighting for exhibitions and events, while integrated lighting shapes the overall atmosphere, transforming walls and edges into glowing surfaces. Studio spaces are illuminated through skylights with integrated electric lighting to facilitate an even cast of light. Exterior lighting amplifies the unique curves and character of the building, enhancing the elevated structure to create the impression of a floating volume. While subdued in character during the day, the building transforms at night into a glowing beacon in the woods. The lighting was designed to provide ideal conditions for the creation and appreciation of art through artificial light, while elevating the value of the architecture as a natural light source.
Architect - Steven Holl Architects
“This project captured our imagination as the interior lighting glows through frosted windows and created an ethereal form in the surrounding landscape.” Kelly Roberts, 2022 Lumen Jury
MANITOGA / The Russel Wright Design Center
Garrison, NY
Anita Jorgensen Lighting Design
Anita Jorgensen and Joseph Ballweg
Tucked away in the Hudson River Valley, Manitoga, the home of industrial designer Russel Wright, is a National Historic Landmark, an Affiliate Site of the National Trust for Historic Preservation, and one of the few 20ths Century modern homes with original landscape that is open to the public. The new gallery space tells the story of how Wright shaped our modern American lifestyle. At the entry, a restored translucent screen wall acts as a scrim, delaying the view into the gallery. It is illuminated from both sides, accentuating the organic pattern and glowing with a nature-inspired, mottled effect. The state-of-the-art exhibition space connects to the house and an exterior terrace with views of the surrounding landscape. In sympathy with a domestic setting, neutral, 3000K light juxtaposes with cool daylight beyond. The concept of “invisible” lighting highlights the uniquely American midcentury forms created by Wright. Continuous ribbons of soft illumination, fitted with special spread lenses, glow from within the curvilinear architectural elements. Miniature recessed accents add sparkle to objects on the central display area. Maintaining Wright’s aesthetic, the gallery presents the collection in a clean, uncluttered manner with no obvious lighting hardware. Lighting plays a supporting role, enhancing Wright's organically shaped objects.
Design Architect - Studio Joseph; Executive Architect - River Architects; Interior Design: Charles Burleigh Interior Design
“The displays employed seamless illumination to highlight the simplicity of the exhibited objects while providing excellent color rendering and uniformity, considering the differences in materials and finishes in the collection.” Michael Hennes, 2022 Lumen Jury
550 Madison Avenue Lobby
New York, NY
KGM Architectural Lighting
Stacie Dinwiddy, Martin van Koolbergen, Stacey Bello, and Dorothy Underwood
While the base of the landmarked 550 Madison, originally designed by Philip Johnson and John Burgee, has undergone numerous renovations since its completion in 1984, recent lobby renovation pays homage to the building’s original design by preserving its volumetric and spatial proportions. Primarily, the lighting design seeks to complement the volume of the tower transformation. The lighting design for the soaring ground-floor lobby emphasizes the ethereal, pensive quality of the space while honoring its simple, classic forms and materials. By mindfully concealing light sources, surfaces and edges radiate light from integrated linear sources. Close coordination met installation challenges presented by long continuous runs and limited existing access space. No distractions compromise the visitors’ experience. In deference to the original design, the oculus was preserved and re-illuminated with tunable-white sources to marry the natural light entering throughout the day. The suspended, 24-ton blue-marble sphere art installation centers the space, and spotlights discretely concealed inside corner corbels highlight the sphere. The illusion is of a piece of sky brought down to ground level. Lighting this piece not only perfectly renders the form, but also the terrazzo floor, which is made from the crushed pink granite that originally adorned the walls. The dynamism of the space is translated throughout the day via the tunable-white programmed control system. The amount of natural light that penetrates the space from north and south was fundamental in the approach to electrical lighting.
Design Architect - Gensler; Architect-of-Record: AAI Architects
“The electric lighting creates a poetic and sublime space, adding a requisite softness which contrasts nicely against the hard and heavy materials; each lighting component has been carefully thought out and well executed.” Beth Turomsha, 2022 Lumen Jury
Denver Art Museum
Denver, CO
Buro Happold
Wei Liu, Gabe Guilliams, James Clotfelter, and Chris Coulter
At the heart of Denver’s cultural district, two eclectic buildings house the Denver Art Museum's expansive collection. The renovation of the original 1971 Gio Ponti building added a new Welcome Center that transparently invites the public inside and connects Ponti's building with Daniel Libeskind's 2006 addition. As part of the Ponti building renovation, the Buro Happold team researched the original abstract façade lighting concept that had been lost through time, restoring the dramatic effects using modern technology. The original neon lighting scheme bifurcates the façade at overlapping surfaces. To re-create the effect, powerful, narrow-beam sources are mounted only at the top and bottom of the seven-story slots, making the effect much easier to maintain. Original window-integrated luminaires discovered during demolition were also replaced, re-creating the same internal glowing effect that was originally conceived. The new, 50,000-square-foot Welcome Center enhances community engagement with expanded education space, a café, restaurant, and multiple event venues. Localized variations in the density of light along the 200 ft internal promenade announce access points to these spaces, creating intuitive wayfinding. The ceiling is perforated with thousands of openings, a monolithic feature that intensifies at each destination.
Design Architect - Machado Silvetti; Architect-of-Record - Fentress Architects
“A thoughtful design based on the original building’s lighting vocabulary. Although the lighting is quietly integrated into the architectural features, its presence is powerfully striking.” Beth Turomsha, 2022 Lumen Jury
Bike Barn at The Thedan School
Bentonville, AR
TM Light
B. Alex Miller and Aoife O'Leary
Visually anchoring the eastern portion of a school campus, this barn structure provides a flexible space for sports and gatherings. The lighting concept is rooted in the vernacular of a dilapidated barn that allows light to leak both inward and outward, so the façade spacing modulates to allow the building to glow like a lantern. The lighting team worked closely with the architects to detail this trespass of light through certain planes of the enclosure. This creates a subtle dappling of light, shade, and shadow when patterns are cast by the spaces between the wood members, articulating the “space between” rather than the architectural surface. Where possible, this indirect passage of light through architectural surfaces was emphasized above the application of direct light from the luminaires themselves. The linear, uplight grazers concealed at the balcony level are the main source for the interior, as well, revealing the magnificent ceiling. Cylinder pendants supplement with downlighting and carefully align with the bottom of the wood trusses to reduce visual impact. The lighting design deploys inexpensive, industrial fixtures to reinforce the experience of space while using them in an elegant and strategic manner to maintain hierarchy.
Architect - Marlon Blackwell Architects
“With its considered aiming of fixtures indoors, the warm glow peeking through the slatted structure of the Bike Barn turned a fairly utilitarian space into a point of interest that doesn’t appear over lit in the wide-open location.” Carrie Meadows, 2022 Lumen Jury
Citation Awards
Citation for Urban Lighting Research
Light Gowanus
Brooklyn, NY
Sighte Studio
Francesca Bastianini, Alexandra Pappas-Kalber, Trinetra Manickavasagam, and Matthew Webb
Light Gowanus consists of a comprehensive survey of existing electric lighting conditions. The size of the Gowanus neighborhood that is currently being rezoned is 82 blocks. This is the overall scope, but the team focused on streets that are good examples of all of the use types in the neighborhood. Both quantitative and qualitative data sets covering any light source visible to, or contributing to, the public right of way were collected. Expanding on typical site analysis methodologies, the team used tools such as photometric measurements, photographs, observation, and interviews with community members. Analysis of the collected data led to a deep understanding of current nighttime lighting conditions, revealing where existing lighting diverged from city code requirements. The results provided supporting material to advocate for the inclusion of neighborhood-specific lighting guidelines in the NYC Department of City Planning’s Gowanus rezoning framework. Additionally, the survey informed the development of a lighting masterplan for a large-scale public waterfront park that focuses on environmental quality and equity. Community engagement and education were prioritized throughout the research and design process, allowing the team to imagine a comfortable, connective, and diverse nighttime experience. Ongoing surveys will continue to capture a historic narrative of the neighborhood’s electric lighting during and after the coming development, creating a long-term reference for use in other urban redevelopment projects. Sighte Studio sought financial support through a faculty research fund through The New School.
“This study is important for understanding how communities, especially in rezoned areas like this one, include lighting that is equitable and appropriate for all inhabitants, both human and wildlife.” Kelly Roberts, 2022 Lumen Jury
Citation for Sustainable Design
Terra – The Sustainability Pavilion
Dubai, United Arab Emirates
Buro Happold
Chris Coulter, Gabe Guilliams, and Jenny Werbell
The Dubai Expo featured pavilions from 192 nations, each demonstrating native, cutting-edge technologies. The three anchor pavilions bring focus to a critical global societal issue: Mobility, Opportunity, and Sustainability. At the Sustainability Pavilion, nature meets technology. The site hosts photovoltaic "trees" and an imposing photovoltaic canopy rises over the exhibition hall. The team studied daylight conditions throughout the year, establishing the optimal density and scale of the energy trees. They dynamically track the sun’s location, constantly rotating throughout the day to maximize insolation and the resulting shade below. After sunset the energy trees reset, orienting themselves as reflectors providing a base layer of indirect illumination below, while eliminating the need for traditional pathway illumination. As visitors move deeper within the site, episodically illuminated native vegetation surrounds the pathways, adding visual richness at a personal scale. At the site’s center, the largest of the solar canopies reveals itself. Visually comfortable, integrated uplight enhances the massive structural cantilever while simultaneously activating the plaza below. The project achieved LEED Platinum certification, with the lighting using approximately two-thirds of the allowable density. The post-Expo plan is to convert this visionary ecosystem to an integrated mixed-use community.
Architect - Grimshaw
“The fusion of solar power technology with the shading of its striking ‘tree-like’ canopy structures gave clearly defined purpose to all the engineered design elements. Natural outdoor light for a power-generation strategy and shading cleverly reduce energy needs for cooling co-located spaces and additional lighting is reservedly employed only where and when needed, with responsive controls.” Carrie Meadows, 2022 Lumen Jury
Citation for Ceiling Feature
Deutsche Bank Center Lobby
New York, NY
One Lux Studio
Stephen Margulies, Elena Areshina, and Taki Taniguchi
The lobby redesign for Deutsche Bank Center (formerly known as One Columbus Circle) and located on the ground floor of the south tower, was driven largely by the need to brighten the space. Previously, the lobby felt dark and uninviting, even during the day, due to limited sunlight and dark architectural finishes, and it was the team’s mission to create a sense of openness and invitation. The team designed a custom ceiling system of illuminated baffles, 18 inches tall. The baffles are edgelit with RGBW LEDs, which combine with carefully hidden light layers to create depth and visual interest. Full-scale mock-ups determined the configuration of the baffles and appropriate brightnesses. Mock-ups also revealed the need for tunable-white downlighting, recessed into the ceiling above the baffles. Focused beam optics, along with extensive planning and precision placement, ensure an even wash across the floor. Finally, an indirect component uplights the white ceiling cavity, giving the system its cohesive presence. All lighting at the ceiling is programmed to mimic the color temperature of the natural lighting throughout the day. The ceiling, combined with the space’s soft-toned finishes and natural materials, compensates for the lack of natural lighting and creates a refined, yet captivating experience and street presence.
Architect - Skidmore, Owings & Merrill (SOM)
“The floating elements, without depicting clouds are soft, playful, airy, and give the idea of being under them. It's beautifully done.” Claudia Saavedra, 2022 Lumen Jury
Service Awards
In addition to the Lumen Awards, the IESNYC Nominations & Awards Committee, presents Service Awards at the Gala to members who have provided exemplary levels of service and dedication.
IESNYC Golden Achievement Award — Peter Jacobson
Pete Jacobson has a long history of service to our Section, the Society, serving for many years on the IESNYC Board of managers and serving on several committees. He also had a long, successful career at ConEd. He recently started to enjoy a greatly well-earned retirement and we wish him all our best on this next adventure.
IESNYC Golden Achievement Award — Brad Telias
Brad Telias has served for many years on the IESNYC Board of Managers and as our Treasurer, monitored the Section’s financial health and served on many committees. He was a constant source of wisdom. After a long, successful career at ELS, he too is starting to enjoy his well-earned retirement and we wish him all our best in this next chapter.
IES Section Service Award — Brett Andersen
Focus Lighting Partner and Principal Designer Brett Andersen has been very generous with his time and willingness to share his success for the greater good of lighting design. He was a past Sponsorship Spokesperson and helped us to achieve a successful campaign. His willingness to share project reviews for projects here in NYC and beyond, is just another example of his willingness to strengthen our lighting community.
IES Section Meritorious Service Award — Shaun Fillion
Director, Lighting Design, RAB Lighting | Program Director MPS-L Lighting Design, NYSID, Shaun Fillion has a wide spectrum of contributions to our Section. A few areas of his dedication are demonstrated by his work on the Education Committee, his passion for our highly successful Student Lighting Competition, his years of service on the IESNYC Board of Managers, and his work on growing lighting education at NYSID.
About the Lumen Awards
The IESNYC Lumen Awards a signature program of the IESNYC, is the oldest lighting design awards program in existence. The Lumen Awards Gala began in 1968 as a small luncheon and has grown incrementally with each passing year. For the 2022 Gala, over 800 attendees from various sectors of the lighting and other design industries came to celebrate. The Lumens were designed to publicly recognize lighting designers whose exceptional professionalism, ingenuity, and originality in lighting design has culminated in some of the world's most innovative lighting projects. The Lumen Gala has garnered the well-deserved reputation of being more than an awards presentation. It's also a celebration of the New York City lighting community.
About the IESNYC
Celebrating 116 years, the IESNYC (www.iesnyc.org) is the New York City Section of the Illuminating Engineering Society and is the Society’s largest. The IESNYC is a volunteer professional membership organization whose members share, consisting of lighting designers, manufacturers, representatives, educators and professionals from allied fields, share an appreciation for and fascination with all things lighting. The IESNYC is dedicated to promoting the art and science of illumination engineering to its members, professionals in allied fields, and the public through events, programs and educational series, social outreach, and networking opportunities.
Contact:
Linda G. Miller, Communications & Marketing - IESNYC

