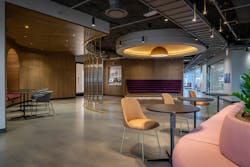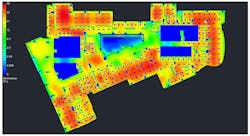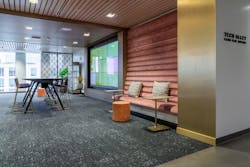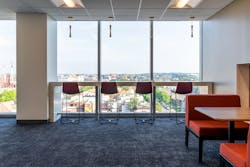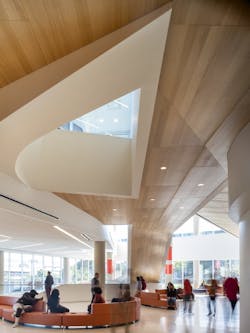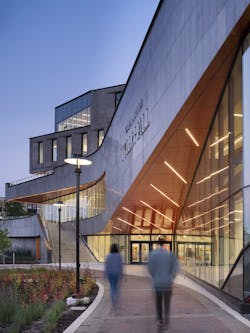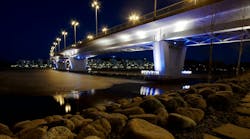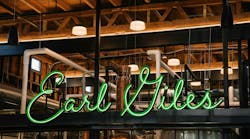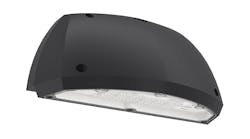Through subtle or dramatic shifts in brightness and hue, daylight brings a dynamic and refreshing quality to the indoors. The efficacy, controllability, and flexible form factor of solid-state lighting technologies have enabled electric light to complement natural light across project types and scales. Lighting can help ground a project into its context, ease the visual transition between the outdoors and indoors, and allow a space to fulfill its purpose throughout the day. Here, lighting designers from three firms share their approach to integrating daylight and SSL technologies.
When the program includes tsunami evacuation
From its conception in 2015 to its completion in 2020, the Gladys Valley Marine Studies Building (MSB) at Oregon State University (OSU) prioritized daylighting, said Zachary Suchara, principal at Portland, OR–based engineering firm PAE and design director of Luma Lighting Design, PAE’s in-house studio. This value remained despite the COVID-19 pandemic’s squeeze on budgets. Because Luma was already part of the team, led by YGH Architecture, when the contract was awarded, Luma could emphasize the necessity of integrating natural light into a building dedicated to scientific research and set realistic budget expectations early on.
The MSB welcomes students from an east entry plaza, an orientation driven by the building’s designation as a secure refuge from tsunamis, whose waves would emanate from the Pacific Ocean to the west. Though not every space could be ideally situated because of the predetermined siting, “we were able to help sculpt the building from a daylight standpoint,” Suchara said.
The rugged coastal setting along with the abundance of natural light bathe the building in cool light but inside, several spaces use “softer materials that wanted to take on a warmer palette,” Suchara said. “We found a nice balance throughout.”
Luma senior lighting designer Daren Vandeberg said OSU requires luminaires to have a minimum color-rendering index (CRI) of 80 and a standard color temperature of 4000K. “This is a good color temperature to use in spaces where daylight is present in that it is closer to natural daylight without feeling cold and stark,” he explained, and it “works well with many different finishes.”
Luma approached the design by considering daylight as the primary source of illumination “with the space as the luminaire,” Suchara said. “We made sure that the surfaces that are highly impactful to daylighting, like the ceiling and adjacent walls, are light colors [to avoid] high contrast at the windows.” After establishing the daylighting zones — areas in which daylight can be harvested and factored into lighting controls and defined by energy codes — the team worked from the building core outward, infilling with electric light so the illumination feels uniform.
Vandeberg estimates the building has about 30 photosensors, one per daylight zone and installed separately from the LED fixtures, which offered more flexibility in sensor placement. The controls manufacturer provided “shop drawings that finalize the quantity and placement of the sensors based on the sensors’ coverage capabilities,” he added. Acuity nLight controls lighting throughout the MSB, apart from the auditorium, which uses Paradigm controls by ETC.
Using LEDs helped ensure the building would run efficiently even in areas requiring high illumination levels, like the laboratory’s 80 foot-candles for task surfaces. “We didn’t want those lights on at that intensity all the time, so we broke the control components to be fairly granular,” Suchara said. The first switch occupants hit controls circulation lights in the lab corridor. Occupants can then separately control the uplights, designed to provide 20 fc of ambient light, from the more energy-intensive downlights. The fixtures are also organized into different control zones. When daylight is plentiful, luminaires in the daylight zone, within approximately 15 ft from the windows, dim to lower levels than the midzone covering the back half of the lab bays. Both are separately controlled from the lab’s circulation lights. “It’s a matter of making sure visually that the spaces stay balanced,” Suchara said.
Because daylight levels can change quickly, depending on the positioning of the sun and clouds, Suchara said the design team set the deadband for approximately five minutes to ensure electric light levels are “not jumping up and down all the time.”
A building management system controls lighting in the main circulation paths, which are primarily on during the day. At night, when lights are mostly off, occupancy sensors turn on only the emergency lights.
Access to not only daylight, but also views, was critical to the project’s success, Suchara said. “There’s lots of ways you can do daylight: We could have put clerestory windows everywhere and saved money. But maintaining the connection to the coast and to what the researchers focus on — the ocean — at all times was important.”
PROJECT CREDITS
Architect: YGH Architecture — Tom Robins, Crystal Sanderson
MEP engineer: PAE Engineers
Lighting designer: Luma Lighting Design — Daren Vandeberg, Zachary Suchara
General contractor: Andersen Construction
Electrical contractor: Oregon Electric Group
Primary lighting manufacturers: Lumenwerx, H.E. Williams, Luminis
Other lighting manufacturers: Acolyte, Jesco Lighting Group, Lithonia Lighting, Cooper Lighting, Kelvix Lighting
Lighting controls: Acuity, Electronic Theatre Controls
Daylight in a downtown office building
In Washington, D.C., about 2,000 employees of a professional services company are mapped to two upper floors in an office building — but only 30% are expected to occupy the 115,000-ft2 space at a time, said Ashley Dunn, associate principal and director of workplace at Boston-based Dyer Brown. The client “wanted the office to feel like a welcoming place where [its highly mobile workforce] can find a place to be.” The space had to be easy to navigate and offer a variety of workspaces, she continued, “so it’s not just everybody coming in and sitting in their individual office five days a week.”
Dyer Brown, which provided architecture, interior design, and workplace strategy services for the client, opted for a design more typical of a hospitality space. “The lighting levels vary from space to space,” Dunn said. “The corridors and some of the communal spaces are softer and a little dimmer. It was important that every space [didn’t have] the standard 2×2 grid and 2×2 light.” Amenities include a café, coffee bar, and an IT genius bar.
The designers first created a conceptual diagram of the space inspired by the District’s wide avenues flanked by public spaces, which then lead into more intimate neighborhoods. The client already had a list of standard fixtures for areas such as workstations, but for anchor spaces, the design team had more flexibility to select decorative fixtures.
The team is helped by the availability of daylight through perimeter windows along the multifaceted building and a glazed central atrium. Dunn said the team made the conscious decision to hold back much of the built environments, such as private offices, from the window line to allow daylight into the space to the extent possible. Most fixtures are 2700K or 3000K to support that “warm hospitality feel,” Dunn said. The designers also avoided “overlighting” areas near the exterior glazing to allow natural light to play “a central role.”
Window shades are manually controlled in workspaces, automated in training rooms, and integrated with A/V controls in the boardroom. Daintree photosensors and a control system from GE Current monitor the electric lights throughout the office. Local lighting controls are offered in offices and conference rooms; controls are in grouped locations for open areas and slightly concealed in the free-address workstations.
To help reduce energy use, the LED luminaires in enclosed spaces operate on vacancy sensors. LEDs’ compact form factor allowed Dyer Brown to accentuate custom architectural features by tucking fixtures into constricted spaces and coves, despite the building’s low ceiling height, a common feature in the District.
Dunn said her team lays out typical lighting for the different spaces — for example, conference rooms and workstations — and passes that to the lighting distributor and electrical engineer to run preliminary calculations. They then collaborate regularly to finalize the specific products and their locations, based on their light distribution and their availability in the current market.
PROJECT CREDITS
Architect, interior designer, workplace strategy services: Dyer Brown
Lighting distributor: Southern Lighting Source
Lighting products: GE Current, Vantage Lighting, Contrast Lighting, Coronet, Sunlite, GE Ecomagination, LumenTruss, Nova Flex LED, Flos, Dainolite, Moooi, Viso, Tom Dixon, Niche, Delta Light, Varaluz, BuzziSpace, LSI Industries, Graypants, Estiluz, Erco
8 steps to align architectural lighting with daylighting
Kate Fuller, a senior designer at Washington-based MCLA, offers eight general tips for creating a successful lighting design project.
1. Review your jurisdiction’s building and energy codes and client’s sustainability goals at the project start to understand requirements and targets.
2. Identify primary and secondary daylighting zones, the latter of which some codes require, and think about strategies within those zones. If you don’t want fixtures to be broken up — like a linear light operating differently from one end to the another — consider orienting them parallel to glazing versus perpendicular to avoid breaking a fixture into two modes of operation.
3. Look for areas where the design would benefit from additional illuminance beyond the standard, required light level — for example, areas needing dedicated task lighting or lobby areas to help visitors transition from the brightness of the outdoors to the enclosed indoors. The efficacy of LEDs can help increase lighting output without undermining project energy goals.
4. Consider the typical age of the project’s target demographic or user when determining light levels and the quality of light, which a higher CRI can help; and also pragmatic needs. “Even if you want this moody, dramatic space, someone is going to have to come in and clean it,” Fuller said. The dimmability of LEDs can ensure light levels can enable regular maintenance but also “dim back down for user experience.”
5. Strive to complement the architectural design and finishes with lumen output, color temperature, and CRI. For example, Fuller said, a color temperature of 3000K can seem more neutral than a temperature of 3500K when the finishes are wood and richer tones.
6. Recognize how much finesse the end user requires in their ability to dim lights, which will inform the selection of LED drivers. Is 10% low enough, or will the luminaires need to dim below 10% when daylight is plentiful?
7. Check the daylight and control zones against furniture layouts. “If you have fixtures that are right on the edge of a zone,” Fuller advised, “consider pushing the zone further to [provide light that can] exceed what is required by code to best match the functionality of [the layout] so that you’re not cutting through the middle of a task surface.”
8. For clients interested in circadian lighting, consider leveraging LEDs’ color-tuning capabilities to support occupant health and wellness.
PROJECT CREDITS
Architects: GWWO Architects; Teeple Architects
Lighting designer: MCLA
Electrical engineering: WFT Engineering
Lighting products: Eaton, Neo-Ray by Cooper Lighting Solutions, Acclaim Lighting
WANDA LAU is editorial director of LEDs Magazine and Smart Buildings Technology. She previously served as executive editor of Architect magazine and worked for a decade in the architecture, engineering, and construction industry.
Projects extended with additional photos and text — abridged version published in the April/May 2022 issue of LEDs Magazine.
For up-to-the-minute LED and SSL updates, why not follow us on Twitter? You’ll find curated content and commentary, as well as information on industry events, webcasts, and surveys on our LinkedIn Company Page and our Facebook page.
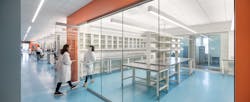
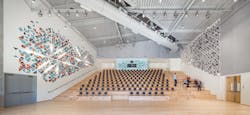
![The flexible form factor and cool operating temperature of LED luminaires allowed Luma to improvise a lighting feature in collaborative work areas. After YGH Architecture selected suspended acoustical, felt cylinders, Luma dropped in light fixtures with a diameter that fit into the cylinders. A downlight component provides task lighting on the table surface. “[The] design integration with acoustics, architecture, and lighting felt intentional and harmonious,” Luma’s Zachary Suchara said. The flexible form factor and cool operating temperature of LED luminaires allowed Luma to improvise a lighting feature in collaborative work areas. After YGH Architecture selected suspended acoustical, felt cylinders, Luma dropped in light fixtures with a diameter that fit into the cylinders. A downlight component provides task lighting on the table surface. “[The] design integration with acoustics, architecture, and lighting felt intentional and harmonious,” Luma’s Zachary Suchara said.](https://img.ledsmagazine.com/files/base/ebm/leds/image/2022/04/OSU_MSI_Hall_JoshPartee_7862_comp.625ee4c2e38c8.png?auto=format,compress&fit=max&q=45&h=281&height=281&w=250&width=250)

