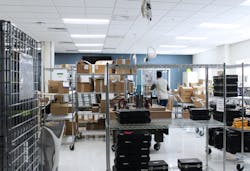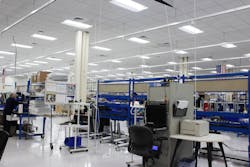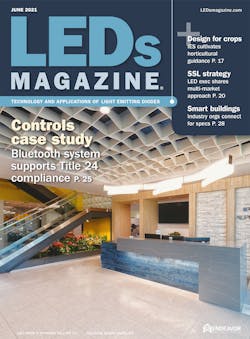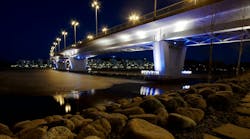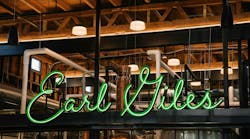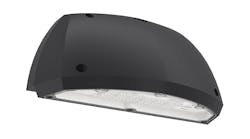At the surface level, lighting is the application of light to spaces and simply serves as a prerequisite for visualization. However, because our impression of a space happens via sight, lighting not only becomes a necessity for vision but a medium for perception. This means the type of lighting fixtures selected, in what location they are installed, and at what light levels they are set can drastically impact people’s perception of a building and the work being done within it.
At this point in LED technology development, there is no shortage of literature on the many benefits of LED lighting. Objectives of LED lighting increasing comfort in spaces, boosting morale, and reducing energy waste have been well documented and the evidence in favor of LED solutions over outdated fixture types is overwhelming. With the maturity of the LED market and reduction in product costs that aid in generating competitive return on investment (ROI), there is no argument against the investment. However, a successful LED lighting project lies at the intersection of design, product selection, and the fundamental client necessity for light in a space. The lighting designer/specifier or installer needs to clearly align the objectives and the value of each criterion considered for the space in collaboration with the facilities manager or building owner.
Designing solutions to fit the space
At the core of every lighting project is the solutions design. True to the title, lighting design is the process of delivering the necessary lighting to an area, but to better expatiate on the importance of the job, it is important to differentiate between the commodity of “light” versus the asset of “lighting.” Lighting is an investment that can be very advantageous to an organization and should be carefully considered. Every project starts with a conversation about necessity.
In order for the lighting to best support the client’s goals, project managers and designers need to know the organization, who will be using the space and their lighting needs, characteristics of the building, importance of energy efficiency and budget, restrictions based on geographical location, and much more. Based on what the owner wants to communicate through lighting, decisions on quantity of light, color quality, brightness, and direction can be determined.
The importance of an open dialogue between a building owner and the project manager cannot be stressed enough. Lighting designs cater to the building and work being done which in turn leads every project to a custom solution in terms of size, style, and programmatic requirements. In addition to discussion, it is beneficial for a facility to take advantage of audits in which experts can determine the heavier traffic areas of the building and select the fixture types that would be most advantageous. With proper identification of LED opportunities for retrofits and thoughtful coordination of the building systems, solutions can be designed with consideration to specific needs.
For example, spaces without access to natural sunlight, such as warehouses and mechanical shops, may place importance on implementing LEDs with color temperatures that mimic daylight and allow for circadian stimulus. Advantages like this — which can only be gained through the creation of custom LED design — are leveraged to create an environment that is more sustainable, flexible, and enhances the experience of inhabitants while still meeting safety and visibility requirements.
Product specification
Design works in concurrence with product selection, or specification. While considering the more human-centric aspects of lighting needs, it is also critical to assess the quality of the product, longevity, and controllability. Is there a chance the space may change over time? If so, how will the lighting demonstrate flexibility and ability to augment? To reiterate, deploying LED solutions is an investment, so it is important that the lighting fixtures both fit the logistical needs of the building and abide despite future changes. Incorporating these considerations into a lighting design will not hinder finding the perfect fit, either. Due to the advancement in LED technology, clients are able to select from a wide variety of LED products, but must make sure to prioritize the appropriate light levels for their building.
Ample lighting in an office space, for example, keeps employees alert and the higher visibility allows them to yield accurate results. If the space is underlit, it may have adverse effects on productivity, health, motivation, and even employee retention. Light levels that are too high prove to be just as bad and consume unnecessary energy. Successful lighting design and product selection takes efficiency into account to best make a building sustainable while maintaining an attractive ROI. This can be done by investing in LED light fixtures with higher lumens per watt that provide sufficient light while consuming less energy. For the slightly higher initial cost of efficient LED lighting, organizations can save significantly in the long run through decreased maintenance costs, lower utility bills, and utility incentive programs intended to help offset the initial installation cost of such solutions.
As established, lighting plays a critical role in how a space is perceived. However, lighting decisions can influence performance, mood, morale, safety, security, decisions, and actions as well. Lighting design and product selection allows for optimal lighting depending on the goal of the building and people within.
For example, fixtures with low color temperatures, which are considered warm and relaxing, may be specified for homes and restaurants where the goal is to feel at ease and there is generally no reason to be on high alert. The same fixtures would not be suitable for a commercial and industrial (C&I) environment since the effect from the lights would be counterproductive. Instead, the fixtures in C&I settings are often designed with high color temperatures that can increase awareness and energize. These spaces rely heavily on visibility in order to perform high-precision manufacturing tasks. Lighting in spaces in which people are expected to concentrate for long periods of time, such as classrooms and offices, are typically designed to have a neutral color temperature so as not to be over- or under-stimulating.
Improve building efficiency and utilization
When it comes to specifics like a warehouse facility or a laboratory, they differ quite a bit. There are many aspects of the two workspaces that contribute to the lighting choices. For example, the core differentiating features of a warehouse facility is overall building design, ceiling height, and loading capability. Warehouses are also the largest industrial real estate category, which sets it apart in terms of number of fixtures and light levels. To maximize space utilization, most warehouses employ rows of tall shelving, which results in narrow aisles that are challenging to light, with a "cavernous" effect. In designing a lighting solution, the top priority is visibility as it correlates to employee morale, productivity, and reduction in error, which in turn decreases cost.
While working with precision and delicate materials in a laboratory, visibility is paramount but for different tasks and in a completely different environment. Lighting for a laboratory would be designed to be extremely bright for the essential work as well as to contribute to the perception of cleanliness and making the space look sterile.
Even if two light sources have the same correlated color temperature, the color rendering index (CRI), which is used to describe how faithfully the light source renders the color of objects, may still differ. CRI is especially important when designing lighting for places such as grocery stores and other retail locations where the product appearance greatly influences the business. The same strong light in a retail store that favorably accentuates the merchandise and influences customers to purchase more may be fatiguing in an office space.
Controls are key to lighting success
Controls are paramount when discussing LED lighting design and product selection. Lighting controls are integrated, programmable systems that allow fixtures to deliver the correct levels of light at the correct time to best maximize efficiency. They can practically be broken down into levels that allow options for managing lighting systems.
The first level can be described as relying on manual adjustment in which users can manage individual programmed occupancy sensors or non-programmable ceiling sensors. On this basic tier of controls, there is no ability to control lighting levels beyond a simple wall dimmer switch. Tier two allows for wireless integration directly from the fixture to a device. This level of controls can include sensors that have the capability to identify occupancy and vacancy of rooms and change levels based on select settings. In other words, unoccupied rooms will reduce light levels by a certain amount to conserve energy.
The second level of controls also allow for high-end trimming or output adjustment of lights. Since LED fixtures typically produce higher lumen output than the fixtures they replace, the fixture output can be raised to match the standard needs for the space. Along with this, the trim can account for the LED’s degradation over time and provide the originally desired light level. The low-end trim defines the lowest light level and ensures that the lights do not turn off when dimmed to the lowest capability. This is important for datacenter facilities, for example, as they contain rows of equipment that can obscure a person from motion sensor control. If the system goes into an unoccupied mode, the trim prevents all the lights from turning off and creating a safety hazard. The design may include that the trim be 10%, which would provide visibility even if the sensors are obscured and the lights are not at the optimal levels. Additionally, datacenters often control lighting by grouping fixtures and programming different sets based on various needs by using individual auxiliary sensors. This allows for control concurrency and can be regrouped depending on the layout of the space.
The highest level of controls includes all the benefits mentioned previously in the second level, with the added benefit of being integrated directly into the building management system. In other words, a building manager could potentially have its HVAC system respond in direct relation to the occupancy sensor used for the LED lighting system, which would provide much more granular control of the building’s total mechanical system. Depending on what is needed in the space, controls can be used as a powerful means to customize lighting further than initial product selection and installations.
Conclusion
Efficient LED lighting projects are custom engineered to accommodate to the needs of the building, the inhabitants, and the work performed. Design and product selection exists as the pinnacle in any successful project. So, as each project is unique in size, shape, and geographical location, each requires unique solutions that are engineered with all characteristics and needs from their lights accounted for.
Get to know our expert
With over 17 years of engineering experience related to mechanical systems and controls design, TOM CASHMAN is the director of project management at Fairbanks Energy Services, a national turnkey efficiency solutions firm and the Efficiency Solutions division of Mantis Innovation. Cashman earned his MBA in high technology management and entrepreneurship through the D’Amore-McKim School of Business at Northeastern University. He also holds a bachelor’s degree in mechanical engineering technology from Wentworth Institute of Technology and a professional certificate from Northeastern University in architectural and building technology.
Enjoyed this article? Visit our digital magazine for more like this >>
