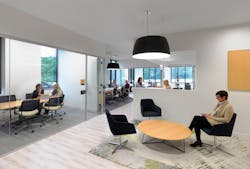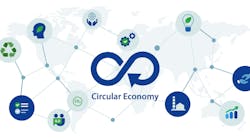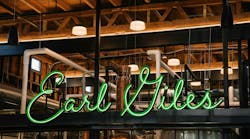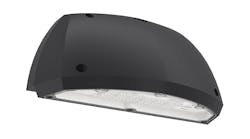Eureka Lighting has announced some details of a solid-state lighting (SSL) project at the TriHealth corporate offices in Cincinnati, OH. TriHealth selected the seven-floor space for its new administrative offices and architecture firm GBBN undertook the project. The buildout features an open workspace that takes maximum advantage of natural light from ubiquitous floor-to-ceiling windows along with stylish and unobtrusive LED-based lighting from Eureka and other vendors.
GBBN described the project as the workplace of the future. Virtually all areas of the workspace receive some amount of natural light. The design encompasses an open staircase that traverses seven floors acting as a way to connect the workforce, encourage activity, and continue the open feel. Community spaces surround the stairway on every level providing a decided collaborative environment. The stairway provides what GBBN called a community zone throughout the space.
It’s in that community zone where Eureka supplied its Aperture luminaires working in conjunction with agent King Lighting. The striking luminaires are based on a bold drum-like form factor and stand out in the space where most of the remaining lighting is hidden in plain sight. Aperture has a circular LED light engine hidden inside the drum that delivers uniform, glare-free lighting and hides the LED point sources completely from view.
“Aperture’s drum is very nice looking, even unlit. It holds its own in the space, day or night,” said GBBN project architect Scott Vidourek. Indeed, the luminaires essentially serve as a demarcation of collaborative spaces in open areas, under staircases, and more. The design is reminiscent of the collaborative space in another Eureka project that we wrote about in Allen, TX.
“Interior lighting choices had to be complementary to all that natural light,” said Megan Mershman, interior designer at GBBN. The architects used the word “transparency” to describe the theme. The Aperture luminaires are certainly not transparent but are placed to complement the theme and deliver functional task lighting.
“Having access to different scales and colors of Aperture enabled us to define the community spaces while maintaining a common lighting design aesthetic,” said Mershman. “It also gave us the flexibility to work with them in different settings, such as kitchenettes, lounges, and seating spaces under the stairs.”
Even when the luminaires are mounted higher, the product architecture ensures pleasing light. “We used Aperture luminaires in the café, where ceilings are slightly higher than other spaces. You can see the underside of the luminaire, but you don’t get a hot spot. And it has a really nice glow and warmth to it,” Vidourek said.
Of course, the results really only matter in terms of the comfort and satisfaction of workers in the space. “The transformation of our leadership and administrative offices has been remarkable,” said Steve Mombach, senior vice president, Ambulatory Services & Network Development of TriHealth Cincinnati. “Beyond the physical improvement of these workplaces, the positive change in our employees’ productivity, collaboration, and morale has been incredible.”
Our upcoming Strategies in Light conference and exhibition will afford many opportunities for product developers and lighting specifiers/designers to learn about lighting that is functional, striking, and integrative with natural light. We recently posted a blog on opportunities for learning more about lighting for health at the event.





