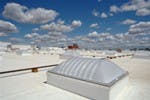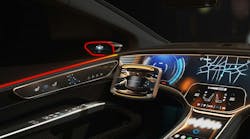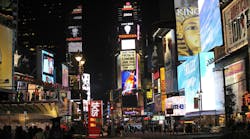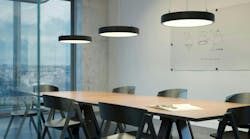Daylighting provides us with a connection to the outdoors and our changing natural environment throughout the course of the day. It allows us to rest our eyes by focusing on views of distant objects. These aspects of daylighted space undoubtedly play a role in the overall effect of daylighting on our circadian rhythm, or our internal clock, which uses the light-dark cycle to regulate how — and when — our bodies function.
From ecological, psychological, ergonomic or aesthetic viewpoints, then, the value of daylighting is rather indisputable. It’s when you get to the economics of interrupting the roofing system with daylighting fixtures that important questions are raised. Here, we’ll discuss the factors leading to these questions and how the answers might vary based on the design and energy-efficiency prescriptive used.
Ageless and new issues
From day one, neither the quality of light, the value of the light to the human eye, nor the visual acuity promoted by the light has ever been argued. In the shade of a tree you can experience as much as 600 to 800 fc (6,000 to 8,000 lx) of light, yet the eyes are never more relaxed than when they are introduced to these conditions. It is the light for which our eyes were made.
Electric lighting controls
Most important, we have learned how to dim or turn off the electric lighting — through the preplanned use of lighting controls — when daylighting is sufficient. This has helped to significantly reduce costs associated with lighting maintenance and energy use.
Still, the value of incorporating daylighting into a building’s roofing system has taken on debate from an energy perspective. This debate pits the thermal efficiency of this roof-intrusion system against its potential to reduce the use of electric-light energy.
Today, the experts who investigate and delineate building codes are torn over which properties provide the greatest performance measurements for total building energy efficiency. Is it thermal-efficiency mandates? Or is it the use of commissioned lighting control with high visible-light transmission (VT) through diffusion skylights?
In June 2008 the U.S. Department of Energy’s (DOE’s) Building Technologies Program published a research paper titled, “Commercial building toplighting: Energy saving potential and potential paths forward.” The paper thoroughly investigated the energy-savings benefits from daylighting systems in a multitude of climate conditions and locations throughout the United States. For this report, the DOE contracted with TIAX, LLC, which enlisted information and assistance from a breadth of respected lighting, controls and daylighting professionals around the country. The report was very thorough, looking into the multitude of reasons that building owners and the operators of different-functioning facilities should consider using skylights in conjunction with lighting control. It also focused on total building energy savings and what the key factors were for a subsequent system.
So, why would you want to incorporate less thermally efficient building products into a perfectly well-insulated roofing system? One could suggest that if thermal performance were the main motivator – if it were the only opportunity for energy savings – then an energy professional might direct all daylighting products be removed from the facility, as they would never equal the insulated value of the roofing system.
In fact, across the globe we’re seeing an increase in the number of mandates requiring better thermal performance of daylighting systems. However, they are joined by few or no mandates requiring commissioned lighting controls, the key ingredient for better performance related to light-output properties. Such controls use from one to any number of digital photo sensors to detect daylight entering a space, then automatically adjust the output of electric lighting to maintain a pre-determined light level. They are considered mandatory for any true energy savings through daylighting.
Throughout the world, building codes are being established with higher effective skylight-to-floor ratios (SFRs) to compensate for the reduced visible-light transmission occurring from decreased values in solar heat gain (SHGC in U.S./G-value in Europe), as well as decreased U-values.
U-value, which is the inverse of the R-value we know with regard to insulation, is defined as the overall measure of how well heat is transferred by a particular construction element (typically a window, door or skylight) either into or out of the building. The lower the U-value, the better the construction element will keep heat inside the building on a cold day (or keep cool inside a building on a hot day). U-value is based on the thickness and thermal conductivity of its component layers and, in the case of air cavities, the emissivity of the surfaces.
However, extensive studies have been performed to determine what lighting-control mandates, along with daylighting, have done to minimize SFRs for a space. They also have determined the mandates’ role in decreasing thermal impact and, in many cases, even reducing air conditioning in the process.
In section 4.6 of the DOE’s commercial toplighting report, it was found that the primary factors influencing the economics of daylighting are climate and building type (primarily due to lighting power density, schedule, and light-well needs), and the selection of the appropriate skylight technology.
Among toplighting options are standard skylights, atriums, monitors, clerestory windows, and tubular daylighting devices, or TDDs, which capture and transport light from the roof (or, in some cases, the sidewall) into the space below, where it is distributed. Among sidelighting options are windows and light shelves, and they are often used in conjunction with toplighting.
All of these instruments’ performance is measured on their ability to maximize good diffusing properties, typically through glazing systems, to aid in light distribution, glare avoidance, and high VT. Control requirements for toplighting installations and sidelighting installations might vary significantly, but the ultimate goal is to reduce the use of electric lighting in response to the availability of daylight.
Thermal loss relatively insignificant
Of special note in the report is that the DOE stated that, other desirable properties that are much less important for daylighting applications are low solar-heat-gain coefficient (the SHGC or the G-value) and U-value. Fig. 1 illustrates the rationale for this prioritization. The example is from DOE research where the team sought to evaluate thermal losses in extreme climates in Burlington, VT and Phoenix, AZ in a big-box retail application.
The report states that, “To further minimize energy losses, in most climates, the SHGC and U-value of the skylight should be as low as possible. However, because heating and cooling energy losses are small relative to lighting energy savings, if reducing SHGC (G-value) or U-value results in any significant reduction in VT (while maintaining high diffusion, >90%), it is generally not a beneficial tradeoff at SFRs in the range expected to be economically optimal, i.e., below 5%.”
The report goes on to fully detail this theory by further documenting the conditions in the aforementioned extreme climates. They determined Burlington to be the location of the lowest amount of solar load and highest-heating-degree area in the US, and Phoenix to be the location of the highest amount of solar load and highest-cooling-degree area. The report documented the results in total building energy savings from lighting, cooling and heating based on several building types. The rational for their theory is illustrated in Figs. 2 and 3.
What you find in these two illustrations is that lighting energy savings truly do compensate for any thermal loss or gain, even in extreme climates. In fact, these savings are shown to be the main driving factor to any energy savings available for the space.
Design plays an important role, too
It is important to remember that even some of the most thermally efficient skylights have a fraction of the R-value that the building’s roofing system has. A skylight will never equal the insulation value of a roof and still allow for light to pass through, so its only value is in the quality of light that passes through the product. That’s why a well-planned daylighting system, to include controls, must be factored in along with other key aspects of design.
Specific interior elements – room size and geometry, surface reflectance, window apertures, transmissivity, shading devices, flush or pendant ceiling fixtures – determine any number of opportunities or limitations for the space, such as whether photo sensors are placed above or below electric lighting fixtures, or how many daylighting fixtures are warranted (or even required) for the desired effect. Such aspects of the interior space also dictate what kind of daylighting systems should be used, from standard daylighting domes to the newest TDDs that are flexible enough to drive the light below the ceiling plane.
Likewise, external elements – adjacent structures, the building’s footprint relative to the direction of the sun, light shelves, the overall architectural statement of the building – determine equally complex measures that must be taken to gain full advantage of daylighting.
| Solution | Applicable building types | Key features of solution |
| Code changes | Big-box retail & warehouse | • Codes limiting solar heat gain and U-value should be loosened for skylights used with lighting controls • Codes requiring skylights in certain applications could increase awareness and reduce costs • Rating systems should be updated to reflect performance in a toplighting application |
| Education | Big-box retail & warehouse | • Improve tools and resources available to practitioners • Reduce risk of leaks, real and perceived • Reduce chances of poor design not achieving energy savings • Reduce cost of design • Increase awareness of benefits |
| Research | School & office | Develop a dramatically less expensive solution to bring light into spaces with low, drop ceilings (unlikely to achieve favorable economics) |
In addition to the inventory of these internal or external factors and their effect on a system’s design, a full series of questions must be answered based on the varying degrees of program goals. Is this new construction or renovation? Is this a public or private facility? Is this a commercial building or an educational institution? Is this project aiming for LEED certification? Based on the answers to those questions, then, what are the prescribed standards or codes moving forward?
It’s about significant savings
The DOE has proven that daylighting solutions that maximize VT with diffusion, plus the mandate for commissioned lighting control to maximize electric lighting reduction, would produce 0.4 quads of electricity reduction in the US alone for buildings that should be daylighted. Fig. 4 and Table 1 show the actions deemed necessary for dramatic changes to occur.
As the US DOE has documented, there is a major difference in energy consumption in buildings that just implement skylights for visual effect and those that use commissioned lighting controls to minimize the use of electric lighting during daylight hours. As noted in the key features of the solution summarized in the table, codes limiting solar heat gain and U-value need to be loosened for applications where both daylighting and lighting controls are used and commissioned properly.
In the US, building energy codes have even been established to prescribe daylighting with lighting controls for certain building types. For instance, in ASHRAE 90.1-2010, buildings over 10,000 ft2 (929 m2) with 15-ft (4.572m) or higher ceiling heights, with a connected light load of 0.5 W/ft2 or greater, must use daylighting and commissioned lighting controls that are focused on high VT with diffusion, with more relaxed requirements for U-value and SHGC (G-value). The IECC 2012 code also follows this prescriptive path.
As building energy codes evolve globally, the true energy-saving benefits of passive solar lighting through daylighting and lighting controls are being discovered. The world-wide opportunity for the reduction in electric energy use through daylighting is staggering. Consider, in 74% of all buildings, 30% to 50% of their electricity usage stems from electric lighting alone. Globally, the environmental impact through reduced carbon output is dramatic.
The distinction, however, must be made between daylighting with lighting controls and the installation of skylights purely for aesthetics purposes. The important, positive impact on the world would be economically feasible as well as sustainable, since we are using a renewable energy solution, harnessing the ultimate power of the sun instead of electricity. After all, when it comes to electricity, there’s no greater efficiency than off!










