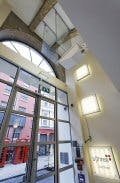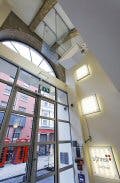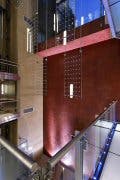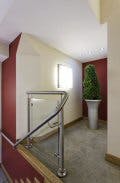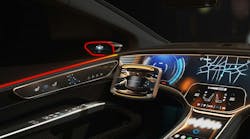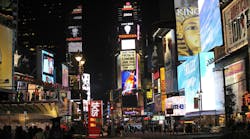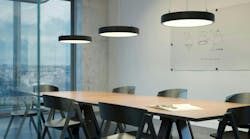This has now been replaced by a stunning five-floor office space, complete with a full-height glazed internal atrium, offering the occupant’s views right across London’s West End.
PublicScreen & Lightsystem Ltd was asked to exercise its specialized lighting knowledge and recommend the LED fixtures most suitable for ensuring that the contemporary design was not compromised in any way.
The most striking feature of the project was the use of LED Powerglass (supplied by Germany's Glas Platz) to form a contemporary chandelier in the atrium. This takes the form of eight panels of laminated glass; each panel is fitted with 80 white LEDs which are bonded into the panel without wires, to give the effect that the small points of light are suspended in mid-air.
By applying its knowledge of low-power-consumption lighting, PublicScreen was still able to provide the complete lighting package for the atrium and access areas.
The project also benefited from the use of surface-mount LED units installed in the walls to provide low level accent lighting on the stair landings. Five, 70-watt metal halide narrow beam spots provide illumination for the back wall behind the reception desk.
A number of adjustable three-head white Luxeon units have been used to illuminate the external entrance, first floor landing and pictures on the entrance walls. In addition, the wall-mounted illumination was provided by a combination of square and oblong fluorescent units, some of which were custom-made to provide the emergency back-up systems required.
