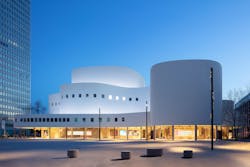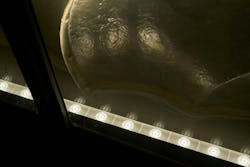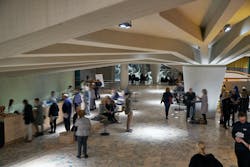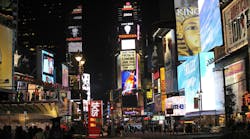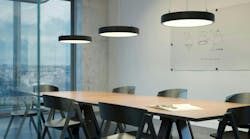Erco has released the details of a solid-state lighting (SSL) retrofit of the Düsseldorf Schauspielhaus theater in Germany that greatly improves the visitor visual experience and indeed invites visitors into the space. The LED lighting project took place as part of a 50-year celebration of the structure that was one of the earliest examples of German post-war modernist architecture. DALI (Digital Addressable Lighting Interface)-based controls further make the foyer inviting as preprogrammed scenes support phases of theater usage.
Ingenhoven Architects won the renovation of the theater project that involved a historically listed structure. The Schauspielhaus is described as an “organically curved” structure, and the retrofit project covered the theater and the paired Dreischeibenhaus office building, both located on Gustaf Gründgens Platz. The retrofit was intended to preserve the original architecture and match with work that Ingenhoven is performing adjacently at the new Kö-Bogen II office complex.
“The original lighting concept by lighting designer Hans T. von Malotki was also retained as far as possible but completely revised technically,” said lighting designer Clemens Tropp, principal at Tropp Lighting Design GmbH. “In some areas the concept was expanded and adapted to the new requirements of the Schauspielhaus, and always in close consultation with the monument conservation authorities.”
Much of the lighting retrofit and façade design was focused on visually connecting the theater entrance with the surrounding urban space. Tinted glass was replaced with clear glass, enabling passersby to see in and people inside the theater building to see out. The SSL installation amplifies that theme.
The new lighting was universally specified at 3000K CCT, providing an inviting appeal. Moreover, the lighting design ensured there would be no reflections on the glass and entryway façades that would prove distasteful to guests. That goal is achieved even though there are floor recessed luminaires radiating upward along the inside of the façade. Tropp took advantage of the Erco Individual customization service to specify cylindrical luminaires with a black anti-glare cone and very narrow beam angle.
Between the theater entrance and the large and stately foyer, Tropp left the position of downlights from the original design in place. But he retrofitted those with 24W recessed LED luminaires, all with DALI controls. “We left the position of the downlights more or less as specified in the original concept from 1970,” said Tropp. “Using the new luminaires with spot distribution developed together with the Erco Individual team, we deliberately created islands of light that set highlights on the floor and also bring out the materiality of the tile mosaics more emphatically.” The design further used wall washers for indirect lighting on the walls of walkways.
Arguably, the large foyer is the most important and impressive element of the project. Original building designer Bernhard Pfau had used the central structure of the foyer as an architectural feature of the space. A central column tapers slightly as it goes from ceiling to floor. At the top of that column, Pfau placed 23 radial support beams that are asymmetric in nature and that stretch distances to 15m. The building structure becomes a visual centerpiece of the architecture and Tropp sought to highlight that architecture.
Around the base of the column, Erco Tesis floor-recessed luminaires highlight the column floor to ceiling and inward to outward on the radial structure. Pairs of Gimbal surface-mounted luminaires are also located between the ribbed structural elements. The Gimbal fixtures include what the company described as cardanic mechanisms or universal joints that allow for adjustment of the light beams and precise beam control.
“This sophisticated custom lighting developed in close cooperation between us, the architects, and Erco lighting specialists creates a fantastic lighting effect,” said Tropp. “The concrete beams of the ceiling actually appear to organically grow out of the central support, which now gives the space the grand gesture that Bernhard Pfau intended. This form of lighting also minimizes the innate heaviness of the massive structure.”
Of course, the entire project is even more impressive with the addition of DALI controls. “Various lighting scenes for the different uses of the foyer — for example, reception, intermission, and reading —have been pre-programmed and can be called up as required,” said Tropp.
We’ve covered quite a few retrofits of entertainment-oriented structures over the course of the SSL revolution. For example, we wrote about a project at the Elbphilharmonie concert venue along the Elbe River in the busy port city of Hamburg, Germany. The coverage even ranged to a rugged Rocky Mountain events center located in an old Western train depot. The Schauspielhaus project, however, is unique in that the curved outer structure of the building is such a novel setting that is only matched by the internal architectural elements that begged for a new lighting treatment.
LEDs Magazine chief editor MAURY WRIGHT is an electronics engineer turned technology journalist, who has focused specifically on the LED & Lighting industry for the past decade.
For up-to-the-minute LED and SSL updates, why not follow us on Twitter? You’ll find curated content and commentary, as well as information on industry events, webcasts, and surveys on our LinkedIn Company Page and our Facebook page.
