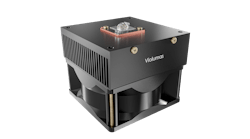UPRTek applies 3D software used by Lighting Designers to help plan luminaire lighting for almost any situation including building lighting, home lighting, street lighting etc. The designer receives an AutoCad premises layout from a client, which can be imported into Dialux as a floor-plan - from there, the designer can reconstruct the entire client environment complete with colors, windows, walls, ceilings, roof, doors and furniture.
The designer is able to select a set of simulation luminaires, which are ready to install simulation light bulbs from vendors around the world. In order to do that, the vendor must have an IES file to download - these files contain light specifications about their lighting products.
Finally, luminaires are installed and light simulation can be evaluated. From here designers check brightness or LUX, which is lumens per sq. meter. A lumen is a unit of measure that represents an “amount” of visible light. The Dialux software produces reports that show LUX levels in every room, on floors, tables and walls.
The photometry of a light fixture describes the way it distributes its light into space. After lighting elements are inserted, the illuminance and luminance produced by each fixture in the space can be calculated, simulations and reports. For more information on this applications, please visit our site on: www.uprtek.com, or speak with a sales professional over the phone at +886-37-580885 or contact us by e-mail to [email protected].
The photometry of a light fixture describes the way it distributes its light into space. After lighting elements are inserted, the illuminance and luminance produced by each fixture in the space can be calculated, simulations and reports. For more information on this applications, please visit our site on: www.uprtek.com, or speak with a sales professional over the phone at +886-37-580885 or contact us by e-mail to [email protected].
Contact:
Jean Zhan - UPRTekE-mail:
[email protected]Web site:
www.uprtek.comSubmit new products, case studies/projects, and other press releases at http://www.ledsmagazine.com/content/leds/en/addcontent.html and http://www.ledsmagazine.com/content/leds/en/iif/add.html.




