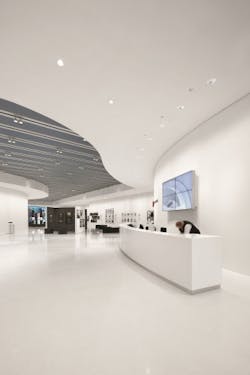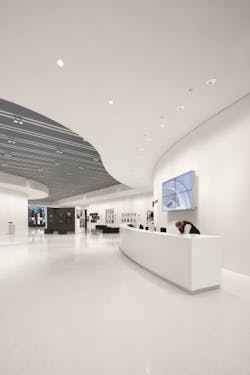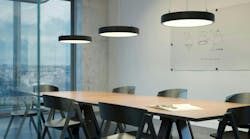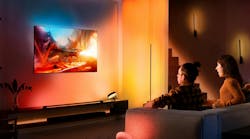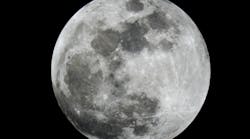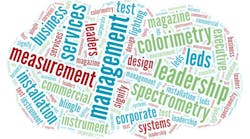LED and fluorescent lighting and ubiquitous controls combine in a new lighting installation at Leica Camera that features a design melded into the building architecture for visual comfort and optimal task lighting.
Zumtobel has announced a major lighting project in a new headquarters facility for Leica Camera that's located in Wetzlar, Germany where the camera maker was founded. The varied lighting scheme was intended to blend seamlessly into the building while providing an optimum workspace and to highlight areas such as the art gallery and museum areas that are open to the public to serve as a monument of the company's history. The project involved Zumtobel Claris II, Linaria, and Panos Infinity fixtures among other products.
Perhaps the most intriguing elements of the design center around the Panos Infinity LED luminaires that were used in a variety of spaces including customer-meeting areas, public areas, corridors, and in the on-site coffeehouse. The design teams from hpi Himmen and Lichtvision deployed the recessed luminaires as downlights for general illumination and as wall washers in many areas.
"The Panos luminaires could not fail to impress us thanks to their quality, on the one hand: their high color rendering, uniform light distribution, and advanced LED technology allowed us to consistently meet the diverse requirements of the project," said designer Isabel Sternkopf from Lichtvision. "At the same time, the restrained stylistic idiom of the luminaire design enhances the building's architectural structures.” Indeed, the fixtures deliver on the goal of blending into the interior design while delivering light on target in areas such as the museum and gallery. Moreover, the designers said the LED choice delivered 40% energy savings relative to fluorescent options.
The design relies on an innovative mix of color temperatures to ensure a comfortable visual experience. The downlights are 3000K CCT products. But the building is designed to allow a significant amount of natural light into most areas. So the designers chose to use 4000K-CCT wall washers to more precisely match the natural light.
The team did use fluorescent products in some other areas. For example, the low-profile Linaria batten luminaires are flush mounted in ceiling areas of some interior spaces and corridors away from the windows. The luminaires are only 3-cm high and blend seamlessly into the ceilings. Meanwhile, Claris II fluorescent pendant fixtures were used in the data center.
The other major requirement established by Leica was the ability to control all of the permanently-installed lighting via an EIB/KNX system that is part of the centralized building-management system. KNX is a building management standard promulgated by ISO/IEC that is built in part on the European Installation Bus (EIB).
The Leica facility lighting uses DALI (digital addressable lighting interface) fixtures to enable the control requirements. In turn, the DALI interconnects are bridged to the KNX system. The system is used to dim the lighting when feasible to save energy and to extinguish lighting in areas that are unoccupied.
